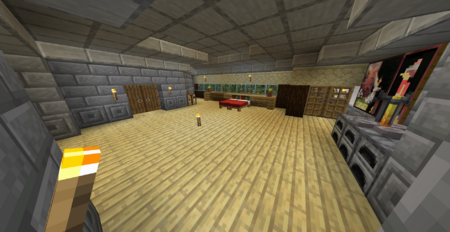Hobbit Hole: Difference between revisions
No edit summary |
No edit summary |
||
| Line 1: | Line 1: | ||
{{Project|projectName=Hobbit Hole|projectPhoto=Hobbit Hole Bedroom.png|builtBy=[[Matt]] & [[Lihrha]]|projectServer=Dynx|mapLink=https://past-maps.tntable.ca/dynx/index.html#overworld:865:50:679:190:-0.68:0.7:0:0:perspective|startedDate=2016|completeDate=Completed}} | {{Project|projectName=Hobbit Hole|projectPhoto=Hobbit Hole Bedroom.png|builtBy=[[Matt]] & [[Lihrha]]|projectServer=The Original Dynx|mapLink=https://past-maps.tntable.ca/dynx/index.html#overworld:865:50:679:190:-0.68:0.7:0:0:perspective|startedDate=2016|completeDate=Completed}} | ||
The '''Hobbit Hole''' was a base created by [[Matt]] & [[Lihrha]] on the [[Dynx]] server, and was also occupied by [[Michael]] later in the world's lifespan following his Minecraft hiatus. | The '''Hobbit Hole''' was a base created by [[Matt]] & [[Lihrha]] on the [[Dynx]] server, and was also occupied by [[Michael]] later in the world's lifespan following his Minecraft hiatus. | ||
Latest revision as of 22:51, 26 June 2023

| Hobbit Hole | |
|---|---|
| Project Details | |
| Created By | Matt & Lihrha |
| Server | The Original Dynx |
| Map Link | View on Map |
| Construction Details | |
| Construction Began | 2016 |
| Completed | Completed |
The Hobbit Hole was a base created by Matt & Lihrha on the Dynx server, and was also occupied by Michael later in the world's lifespan following his Minecraft hiatus.
Interior
The interior consisted of three themed bedrooms for the inhabitants - Matt's base was made in birch with paintings adorned on the walls, while Lihrha's base was naturally themed with vines and armor stands. All crafting and smelting was done in the main hallway, as was all the major storage, and also branched off into other key areas surrounding the base. Later on, a third bedroom was created for Michael, which consisted of quartz walls and white terracotta flooring.
The hobbit hole also built into a side compartment under a hill where the stables could be found, which was the residence of MatrVincent's Ass and the donkey belonging to Lihrha1
Exterior
The exterior consisted of two key buildings. The first was a tall, umbrella-like mob grinder constructed by Lihrha for gathering mob materials. The second was a rectangular diorite building with oak leaf roofing meant for posting to-do tasks.
Underground
Following a spiral staircase from the Main Floor downward lead to the Mining Floor, a y-11 area which served as the main mining area for the inhabitants. A small garden pocket with flowers and water fountain was also built as a way to add more color to the area.
Notes
1 The donkey was nicknamed under Lihrha's old player name. For the protection of identity, the donkey will go unnamed on this page.
